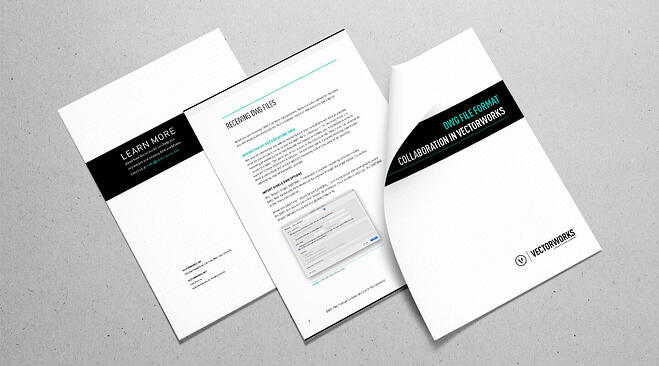The best way to know that a product is right for you is trying it for yourself. The second-best way is hearing it from someone else.
Successful BIM workflows often require collaboration with other colleagues who use different applications. Vectorworks supports the import of DWG files, so working with AutoCAD and Revit users is no problem, especially for CAD Managers.
You’ve likely heard that we’ve cancelled our Vectorworks Design Summit due to COVID-19. This decision comes with a heavy heart—but, even though we can’t be together in person, we still believe in the value the event brings to our users.
In a Big BIM workflow, there's a complexity that comes with coordinating information between multiple contractors and various models. The larger the project gets, the more complex it gets. Which begs the question—on a large project, how large does the firm need to be for successful completion?
We get that there’s a lot to consider when switching design platforms. It’s not a decision that comes without first weighing the pros and cons — and there can be many, from 2D/3D and BIM design needs to workflows and collaboration nuances.









