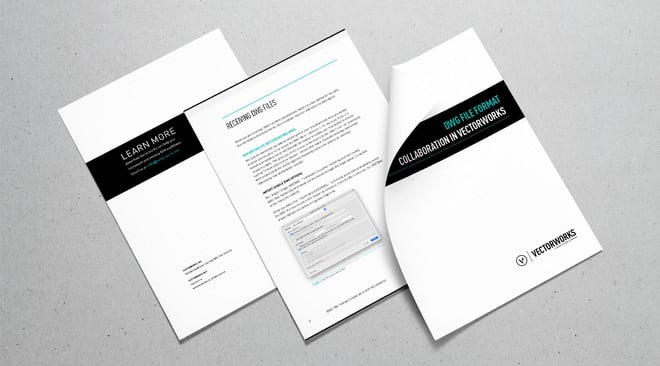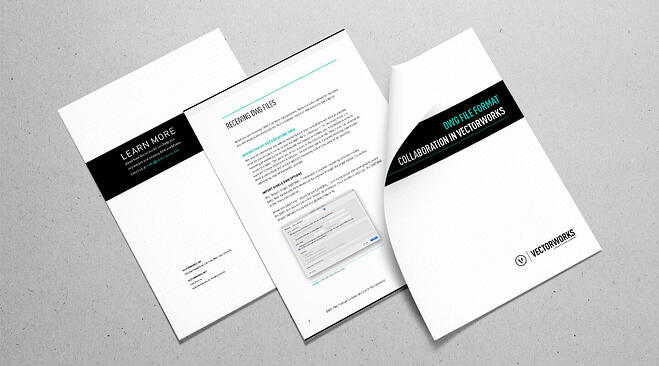Successful BIM workflows often require collaboration with other colleagues who use different applications. Vectorworks supports the import of DWG files, so working with AutoCAD and Revit users is no problem, especially for
CAD Managers.

Learn the essentials for importing, referencing, and exporting DWG file formats for successful collaboration with your consultants. These file formats are often used to share 2D drawings and 3D models and with Vectorworks, you can easily exchange visual information such as textures and colors.
Download this latest ebook and learn how you can:
- Directly import, export, and reference DWG files.
- Collaborate with consultants using various versions of AutoCAD—Vectorworks supports several previous versions of AutoCAD.
- Exchange 2D and 3D DWG files and/or models.
- Import previously created DWG file format drawings for use in Vectorworks.
GET STARTED
Overall, Vectorworks is a powerful resource offering various DXF/DWG file format import and export options allowing highly customizable, fast, and consistent collaboration with consultants and other project team members.
 Learn the essentials for importing, referencing, and exporting DWG file formats for successful collaboration with your consultants. These file formats are often used to share 2D drawings and 3D models and with Vectorworks, you can easily exchange visual information such as textures and colors.
Download this latest ebook and learn how you can:
Learn the essentials for importing, referencing, and exporting DWG file formats for successful collaboration with your consultants. These file formats are often used to share 2D drawings and 3D models and with Vectorworks, you can easily exchange visual information such as textures and colors.
Download this latest ebook and learn how you can:





