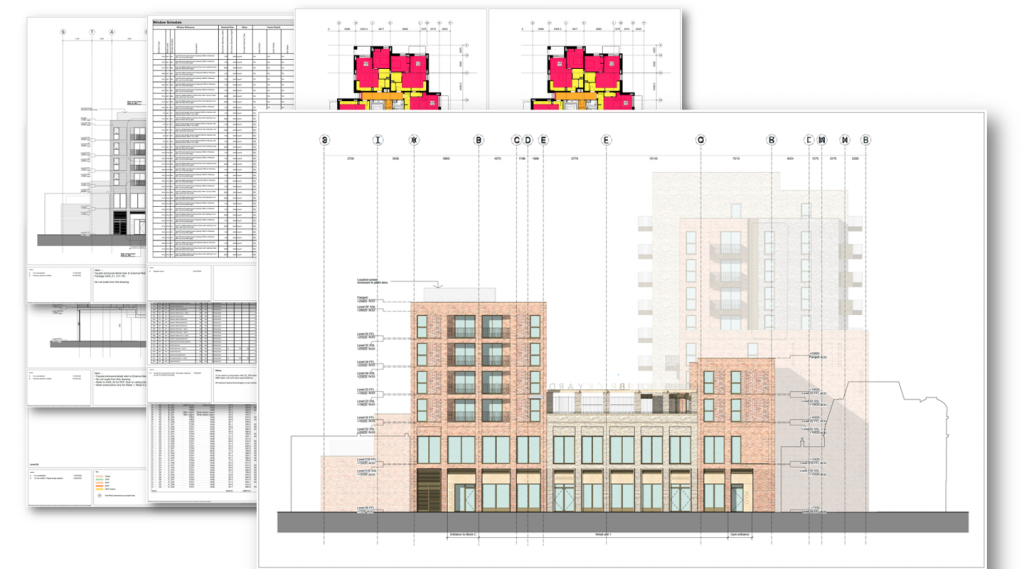On a bright summer day, you’re working on a public project that’s required to be delivered with a building information modeling (BIM) framework. You’re not surprised; you know that
BIM is full of advantages in a multifaceted design process, and you’ve done the work to
optimize your own BIM process to confirm this fact.
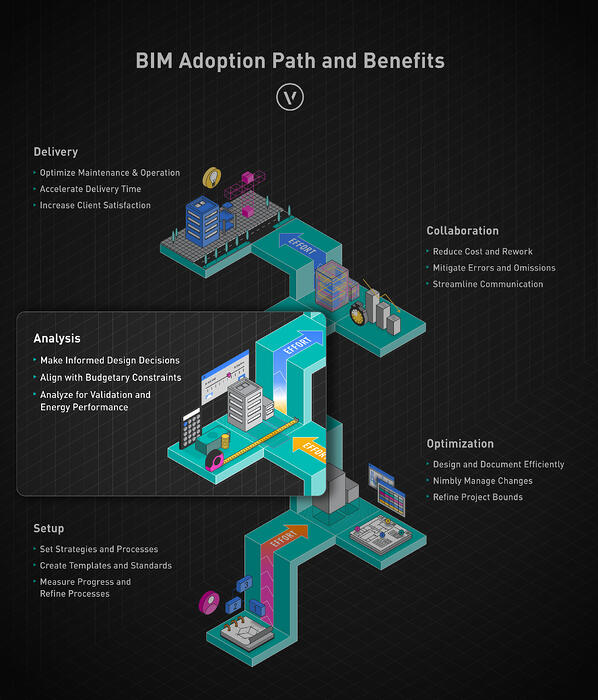
Your supervisor calls and tells you that the owner has delegated clash detection and model validation to your firm, and your supervisor insists that they trust you to perform this task.
Suddenly the day isn’t so bright anymore.
How do you even begin to think about model validation? That’s what you’ll read about in this blog, with some helpful tips from Colin Davis, a talented architect with
Studio Partington.
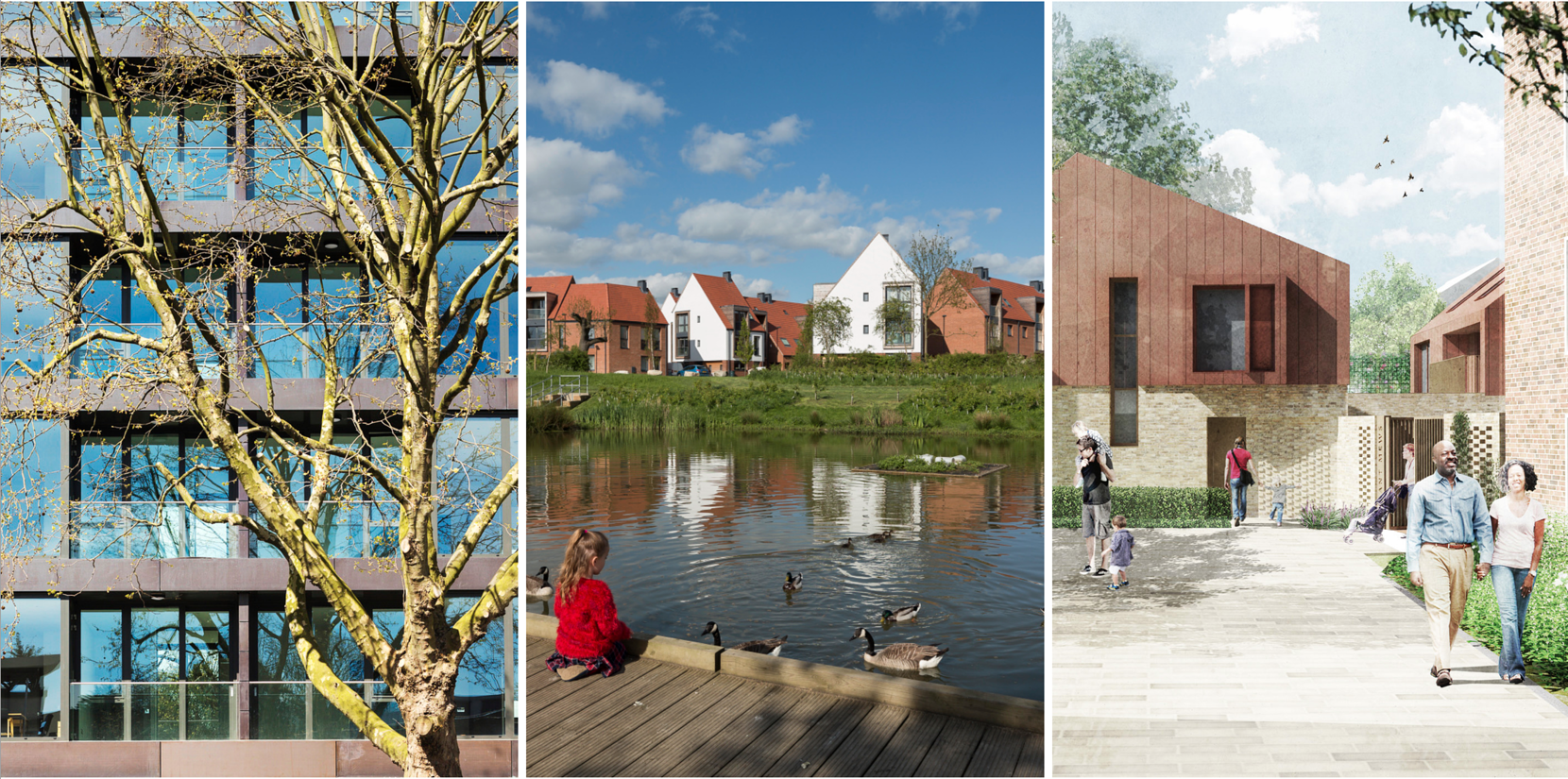
What Is Model Validation? Who Needs to Do It?
Model validation is the combining of models from various consultant groups into one overall, data-rich 3D model, then analyzing that federated model, which includes models from all disciplines, to ensure that data quality, building safety, and codes are met. It’s all about developing a better-coordinated model before the project heads to construction.
Note that the model validation process begins before model federation. It does take preparation to be able to validate models with consultants successfully.
One part of model validation is what’s known as “clash detection,” which concerns identifying geometry overlaps between the various models — but “clash detection” has quite a negative connotation and can ultimately leave you feeling like it’s a chore when it’s really only a piece of the puzzle. Model validation is a positive and forward-looking process to perform with your consultants; you all want to provide the best possible solution for the project, so it’s better to define this exercise positively rather than negatively.

Model validation is one of the defining aspects of an openBIM process. The final federated model will serve as a single source of truth for the built asset.
The BIM model contains several benefits for both the pre-construction process as well as managing the building long after construction.
Sounds great, right? But when might you need to perform model validation?
In simple terms, you’d want to perform model validation on a BIM project that involves incorporating data-rich 3D models from various consultants at previously established key stages, such as 50% and 100% of Design Development, X% of Construction drawings, etc. The exact timing should be agreed upon beforehand in the project’s BIM Execution Plan (BEP).
Often, it might be the case that a project is required to be delivered with BIM framework and yet the project teams aren’t quite as experienced with it yet as they’d like to be. This is a common occurrence, which is a large part of why we’re laying out the model validation process in this blog — to offer you a good baseline understanding, enough that you can feel confident trying it yourself.
How Studio Partington Uses Solibri with Vectorworks Architect for BIM Model Validation
Studio Partington often find themselves in a similar situation to the one at the beginning of this article. They’re trusted time after time to pull consultants’ models together into one program to validate the openBIM model before it goes to construction.
Firm director Colin Davis said
Solibri is the perfect software to do this.
Let’s look at Studio Partington’s workflow and how they get a 3D BIM model into Solibri, a Vectorworks platinum partner and a Nemetschek company, to coordinate it with models from consultants. Davis divides his mindset into internal workflows and external workflows.
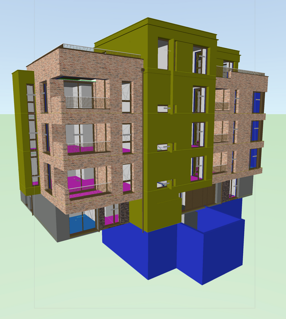
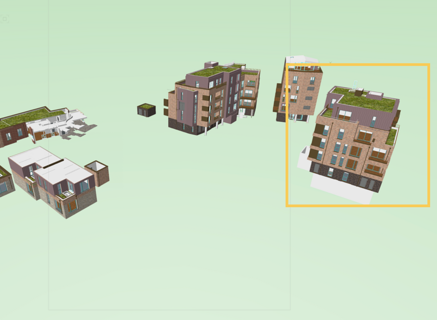
Internal Workflows Leading Up to Model Validation with Solibri
For the internal BIM process, the most important aspect for Davis is organizing your design file from the very beginning of the project. You’re probably well aware of how helpful it is to have an organized file, so we won’t harp on it too much. Just know that, when it comes time to validate models in Solibri, the program runs a whole lot smoother if your classes, layers, levels, etc. are all well-defined.
Part of having an organized file is planning for how much data goes into the model. “Really, you need to understand what outputs you want from the model, and that informs what data goes into the model,” Davis said. “You’ll find that you can put an almost infinite amount of data into the model. We try to reverse engineer it — decide what we want to get out of the model, and then assign data accordingly.”
Establishing the appropriate level of development (LOD) for a project or portion of a project can help get just the right amount of information –not too much and not too little– into the model.
If the project is simple building planning — a scheme considered BIM Level 1 or LOD 100 — then the only information needed would be area and volume of spaces.
For more involved schemes — say, a public works project where you collaborate with structural/civil engineers and landscape architects — more data is necessary. Information such as room usage, fire ratings, and component details would need to be present in the BIM file. This would fall into BIM Levels 2 and 3, or LOD 200 and 300.
“Only use the absolute minimum amount of information you can get away with,” Davis said, adding that this recommendation is shared by ISO 19650, the international standard for BIM. ISO 19650 also introduces the term Level of Information Need, which is generally set by the appointing party and establishes information requirements in delivery phases.
Extraneous data is considered waste. It’s extraordinarily easy to pack your file with information, so always consider your desired result and include information accordingly.
External Workflows for Model Validation with Solibri
According to Davis, project groups are co-dependent rather than interdependent. Each party — the architects, the engineers, the landscape architects, and so on — rely on each other for information, without which the project would hit a wall (pun intended).
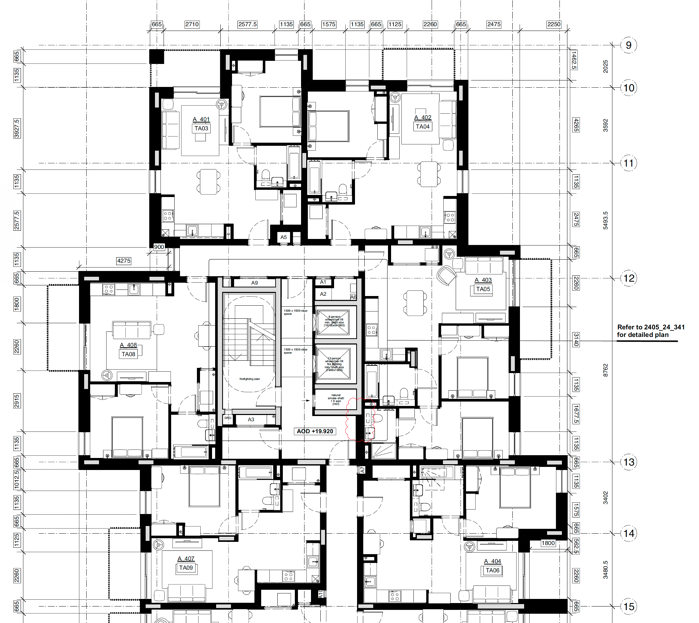
The grey linework in the drawing above is information from a structural engineer’s model while the black linework comes from Studio Partington’s model. It illustrates how each model relies on the others to come to form.
It’s therefore vital to produce a BIM Execution Plan (BEP), which determines who’s responsible for what in a BIM process as well as level of information needed and specific uses for that information. Having this all documented at the outset of a project goes a long way in enabling the rest of the BIM process to function as intended.
The BEP should define the points in time where you and consultants release your models for validation. Validation should be done at appropriate and useful points in time, such as when substantial change occurs. Avoid scheduling validation checks at arbitrary dates, Davis recommended.
Your first validation check could be entirely visual, i.e. ensuring that each model has doors in the same places or that rooms align. Simple enough, right?
Beyond that, it’s all about the expectations that were set in the BEP. This document should define what is a clash and what isn’t. Solibri could potentially report thousands of issues, but not all of them necessarily need to be addressed. Solibri has the flexibility to create rulesets that filter clashes by what’s important.

Davis posited that a one-millimeter difference between a specific model area might not be worth the time and effort to address. It’s all about working collaboratively towards the result, he said — what will make this model most useful for the construction team?
Leveraging Industry Foundation Classes (IFC) in openBIM
There are many BIM authoring tools that consultants could use. It’s one of the charming aspects of an openBIM process: to have the freedom and flexibility to use your preferred software.
The IFC file format was created as an international standard that enables this vendor-neutral collaboration. IFC is a hallmark of openBIM, the holy grail for validating combined models. A program like Solibri supports the IFC format, ensuring the federation process is truly vendor-neutral in terms of choice in design software.
See Colin Davis discuss how he and Studio Partington perform successful model validation using Vectorworks Architect and Solibri.
BIM Model Validation with Studio Partington  Your supervisor calls and tells you that the owner has delegated clash detection and model validation to your firm, and your supervisor insists that they trust you to perform this task.
Suddenly the day isn’t so bright anymore.
How do you even begin to think about model validation? That’s what you’ll read about in this blog, with some helpful tips from Colin Davis, a talented architect with Studio Partington.
Your supervisor calls and tells you that the owner has delegated clash detection and model validation to your firm, and your supervisor insists that they trust you to perform this task.
Suddenly the day isn’t so bright anymore.
How do you even begin to think about model validation? That’s what you’ll read about in this blog, with some helpful tips from Colin Davis, a talented architect with Studio Partington.

 Model validation is one of the defining aspects of an openBIM process. The final federated model will serve as a single source of truth for the built asset. The BIM model contains several benefits for both the pre-construction process as well as managing the building long after construction.
Sounds great, right? But when might you need to perform model validation?
In simple terms, you’d want to perform model validation on a BIM project that involves incorporating data-rich 3D models from various consultants at previously established key stages, such as 50% and 100% of Design Development, X% of Construction drawings, etc. The exact timing should be agreed upon beforehand in the project’s BIM Execution Plan (BEP).
Often, it might be the case that a project is required to be delivered with BIM framework and yet the project teams aren’t quite as experienced with it yet as they’d like to be. This is a common occurrence, which is a large part of why we’re laying out the model validation process in this blog — to offer you a good baseline understanding, enough that you can feel confident trying it yourself.
Model validation is one of the defining aspects of an openBIM process. The final federated model will serve as a single source of truth for the built asset. The BIM model contains several benefits for both the pre-construction process as well as managing the building long after construction.
Sounds great, right? But when might you need to perform model validation?
In simple terms, you’d want to perform model validation on a BIM project that involves incorporating data-rich 3D models from various consultants at previously established key stages, such as 50% and 100% of Design Development, X% of Construction drawings, etc. The exact timing should be agreed upon beforehand in the project’s BIM Execution Plan (BEP).
Often, it might be the case that a project is required to be delivered with BIM framework and yet the project teams aren’t quite as experienced with it yet as they’d like to be. This is a common occurrence, which is a large part of why we’re laying out the model validation process in this blog — to offer you a good baseline understanding, enough that you can feel confident trying it yourself.


 The grey linework in the drawing above is information from a structural engineer’s model while the black linework comes from Studio Partington’s model. It illustrates how each model relies on the others to come to form.
It’s therefore vital to produce a BIM Execution Plan (BEP), which determines who’s responsible for what in a BIM process as well as level of information needed and specific uses for that information. Having this all documented at the outset of a project goes a long way in enabling the rest of the BIM process to function as intended.
The BEP should define the points in time where you and consultants release your models for validation. Validation should be done at appropriate and useful points in time, such as when substantial change occurs. Avoid scheduling validation checks at arbitrary dates, Davis recommended.
Your first validation check could be entirely visual, i.e. ensuring that each model has doors in the same places or that rooms align. Simple enough, right?
Beyond that, it’s all about the expectations that were set in the BEP. This document should define what is a clash and what isn’t. Solibri could potentially report thousands of issues, but not all of them necessarily need to be addressed. Solibri has the flexibility to create rulesets that filter clashes by what’s important.
The grey linework in the drawing above is information from a structural engineer’s model while the black linework comes from Studio Partington’s model. It illustrates how each model relies on the others to come to form.
It’s therefore vital to produce a BIM Execution Plan (BEP), which determines who’s responsible for what in a BIM process as well as level of information needed and specific uses for that information. Having this all documented at the outset of a project goes a long way in enabling the rest of the BIM process to function as intended.
The BEP should define the points in time where you and consultants release your models for validation. Validation should be done at appropriate and useful points in time, such as when substantial change occurs. Avoid scheduling validation checks at arbitrary dates, Davis recommended.
Your first validation check could be entirely visual, i.e. ensuring that each model has doors in the same places or that rooms align. Simple enough, right?
Beyond that, it’s all about the expectations that were set in the BEP. This document should define what is a clash and what isn’t. Solibri could potentially report thousands of issues, but not all of them necessarily need to be addressed. Solibri has the flexibility to create rulesets that filter clashes by what’s important.
 Davis posited that a one-millimeter difference between a specific model area might not be worth the time and effort to address. It’s all about working collaboratively towards the result, he said — what will make this model most useful for the construction team?
Davis posited that a one-millimeter difference between a specific model area might not be worth the time and effort to address. It’s all about working collaboratively towards the result, he said — what will make this model most useful for the construction team?



