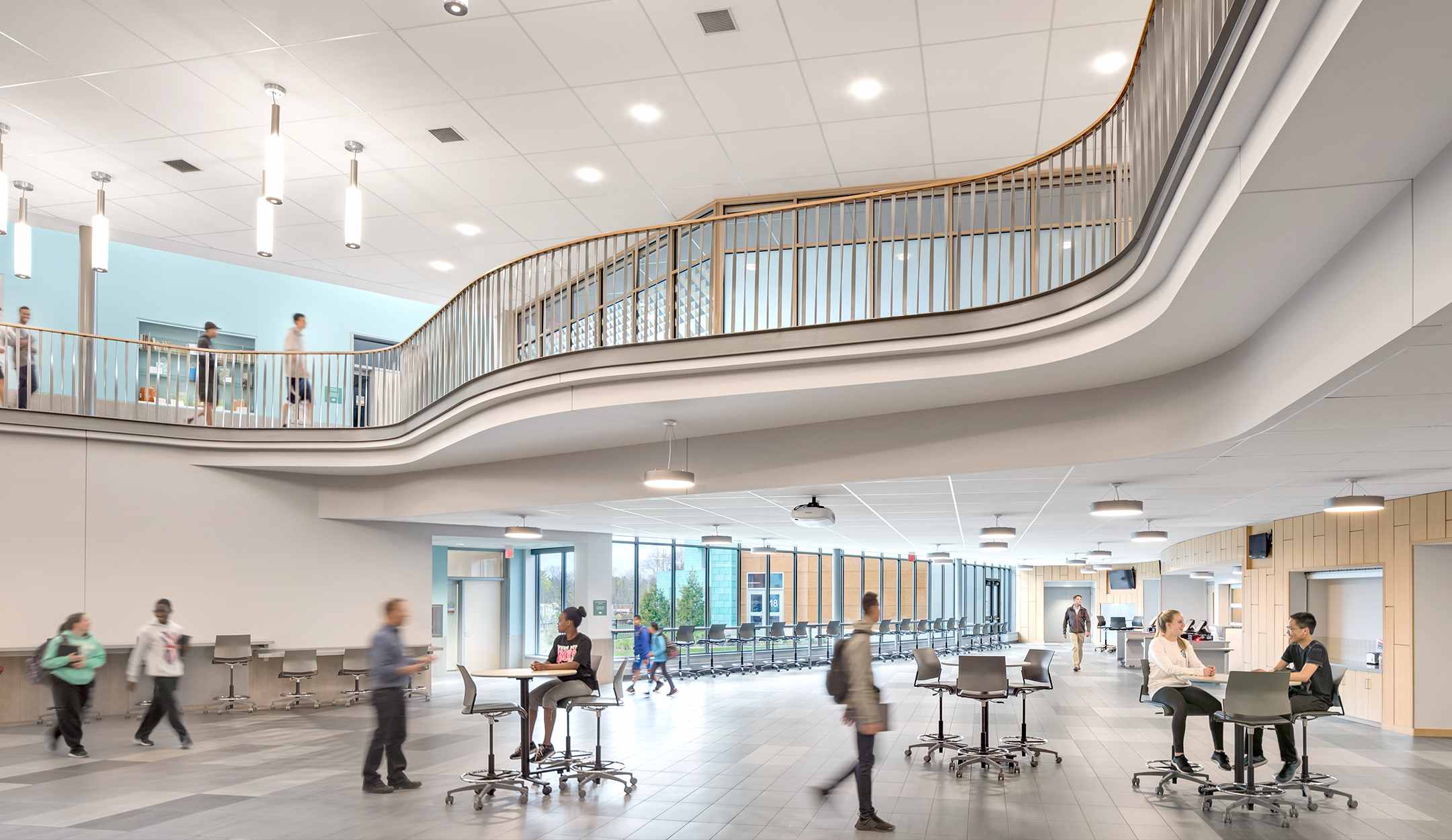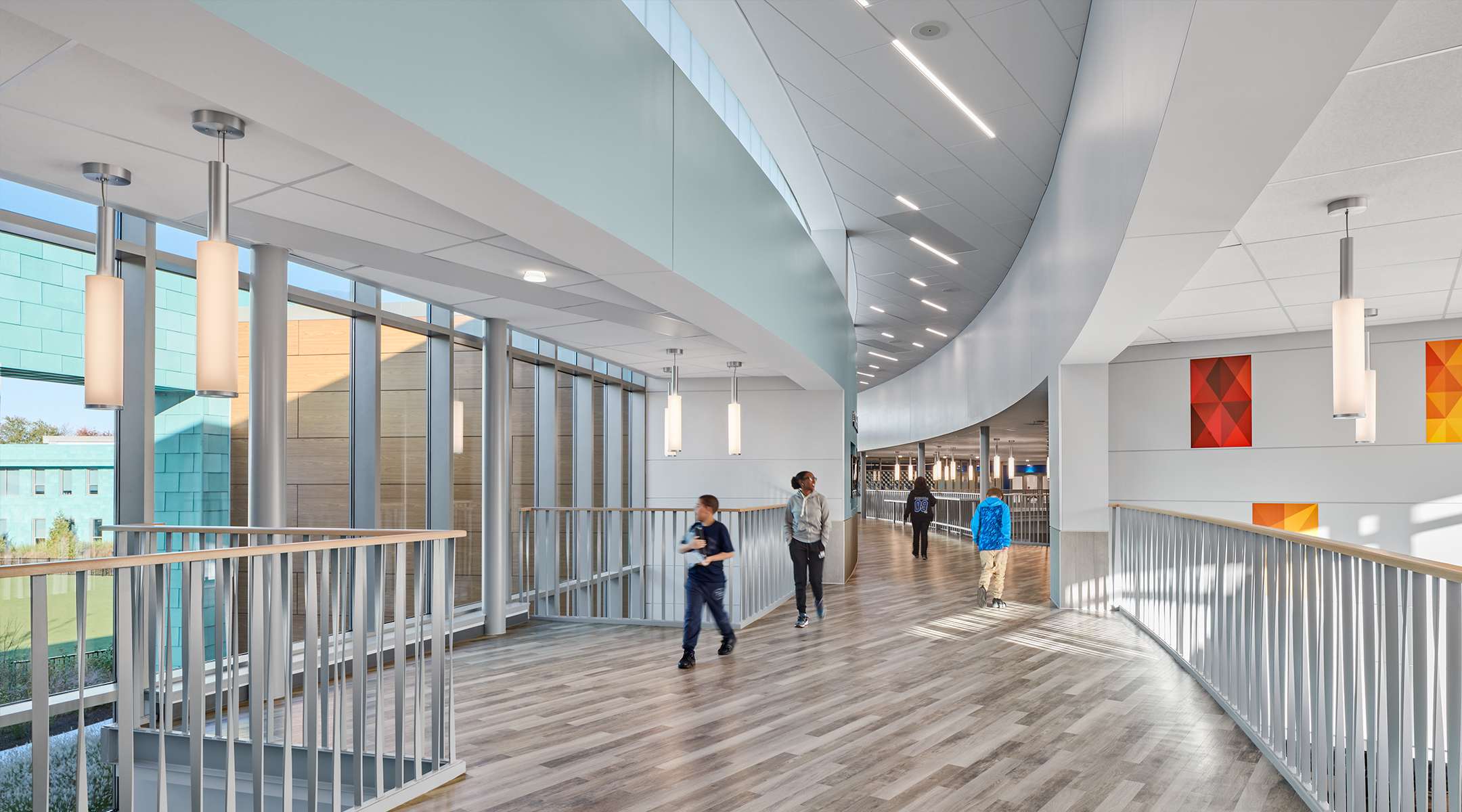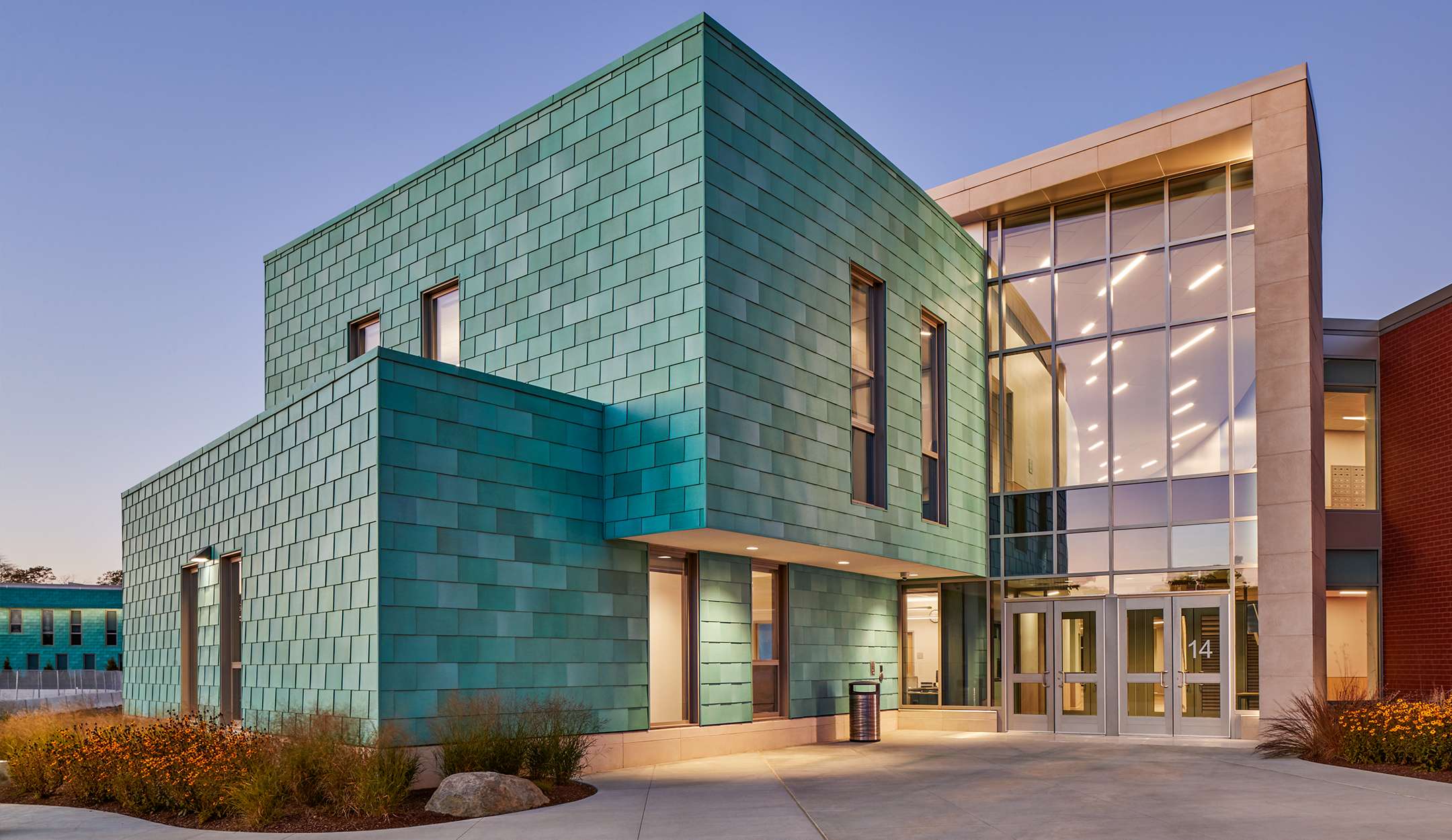A Successful Transition to Open BIM
焦点公司: Flansburgh Arhictects | 所在地: Boston, Massachusetts

From their design approach to their finished projects, the team at Flansburgh Architects doesn’t want to be typical — they want to be better. For over 50 years, the Boston-based firm has led its team of over 25 staff through both public and private projects. With a primary focus on educational architecture, Flansburgh does not come to a project with a preconceived notion of how the building will function. The design comes from listening to the client’s needs.
“We don’t stick to a particular styling,” said Joe Marshall, AIA, senior associate at Flansburgh Architects. “All of our building designs are greatly affected by their context. So, if we’re working in Africa, the materials and style of the project are going to look very different from a project on a New England campus in Massachusetts.”
Holbrook was the first public project we worked on where all of our consultants were using BIM; now what we do for every project is to learn from the last one and take it a step further.
Dedicated to creating the best possible spaces for their clients, the firm continuously improves their office dynamic to do so. Over the past few years, they’ve started operating as a telecommuting-friendly organization. At any given time, only about half of the firm is present in the office on-site; the rest may be off at meetings or working around the globe to better serve their clients.
The firm’s shift toward a remote work environment to serve clients is not the only change for Flansburgh Architects. At the same time, the firm is improving their design and building processes by changing their BIM workflows to a Big BIM approach that involves their consultants early on — letting them better coordinate their project delivery. This change leads to consistently designing award-winning and LEED-certified projects such as the American International School of Zagreb, the International College Preschool and Middle School in Beirut, the Battelle Environmental Center in Ohio and the Holbrook Pre-K-12 School — the new consolidated campus for J.F.K. Elementary School and Holbrook Middle School in Massachusetts.

The Transition to Big BIM
The Holbrook School was proposed as a new 220,000 gsf school that serves all of the students in the Holbrook School District while furnishing them with facilities that meet modern education standards. Not only was it the first Pre-K-12 public school in Massachusetts built under the Massachusetts School Building Authority, but it was also Flansburgh’s first project that required the use of BIM by all consultants.
“It was actually mandated by the Massachusetts School Building Authority to provide a BIM export of all the different components as part of the project,” said Marshall. “What was really exciting about it was the contractor shared this information and it was utilized by all of the different subcontractors as a basis to develop and refine their coordination model — in real-time prior to construction.”
“Before Holbrook, we had started to see it [Big BIM] used in practice,” said Architect and BIM Manager Brian Hores, LEED BD+C. “We always knew it could be done, but most of the contractors we worked with in the past weren’t ready for it. Because Holbrook was such a large school, we used contractors that worked on bigger buildings and used 3D models effectively in the past. It has been helpful to collaborate and work together on really utilizing all of this information.”

The Holbrook School was an important project for the firm’s transition to Big BIM. For years, Flansburgh used “Little BIM” to coordinate their internal team and to automate project documentation. But this opportunity allowed them to take their ideas to the next level by sharing their model with consulting engineers throughout the design process. Since the firm was the only project stakeholder using Vectorworks, it was necessary to use the Open BIM file format, IFC, as the standard for model exchange. The coordination effort required working with consultants that used other software programs such as AutoCAD, Revit, Navisworks, and Autodesk BIM 360.
“We did the architectural design within Vectorworks and worked with consulting engineers who developed their MEP and structural models in Revit. We then coordinated them as both IFC imports into Vectorworks or Solibri,” said Hores. “Now they’re really seeing the benefits of collaborative modeling before construction even starts.” The consultants on the project also found it helpful to bring in the needed IFC models to use that information to improve their own parts of the design.
“IFC is the mechanism that brings together the multiple design models between our structural engineer, our MEP engineer, and us, and how we combine those together in a way to get really useful information,” said Marshall. “We want to make sure that everything is designed the way it needs to be. This process has been an evolution of finding the right balance of how files are structured once the information is available.”
“We have been moving toward IFC and Big BIM coordination with the consulting engineers in this way, to take it to the next level,” Hores added. “We had deadlines every few weeks that required us to exchange updated IFC models. The evolution of the process was pretty fast-paced and streamlined.”
That's the great thing about using Vectorworks. Along with IFC, people can work the way they want to with their preferred software — but still deliver a coordinated project.
A New, Efficient Workflow
Flansburgh Architects is in the midst of an exciting new stage. A firm that is already consistently known for great work is getting even better thanks to working in Big BIM. With the Holbrook project, Flansburgh experienced a turning point in their workflow where they could leverage BIM throughout the design into the construction process to reach a new level of coordination and efficiency.
“Holbrook was the first public project we worked on where all of our consultants were using BIM; now what we do for every project is to learn from the last one and take it a step further,” Marshall said. “With our future projects, not only do we have all the consultants working in BIM, but we’re also starting to leverage Solibri for clash detection, streamlining our reporting, and exporting BCF files that link to objects that need to be changed.” By creating these reports, consultants can now quickly find issues in the model with any corresponding comments and make the necessary changes. This has allowed Flansburgh to leverage the “I,” or information part of the BIM model, more confidently as they move forward.
As Hores stated, “That’s the great thing about using Vectorworks. Along with IFC, people can work the way they want to with their preferred software — but still deliver a coordinated project.” And because of the Big BIM capabilities of Vectorworks in particular, Flansburgh Architects can take the steps needed and gracefully manage their transition to an Open BIM workflow.

Images courtesy of Flansburgh Architects

