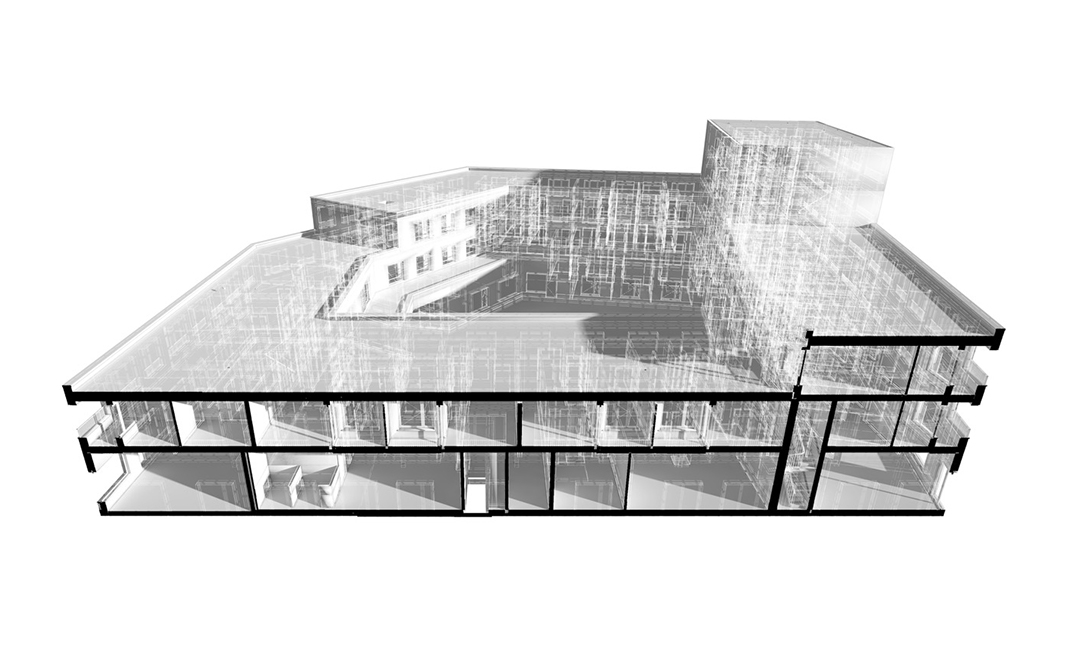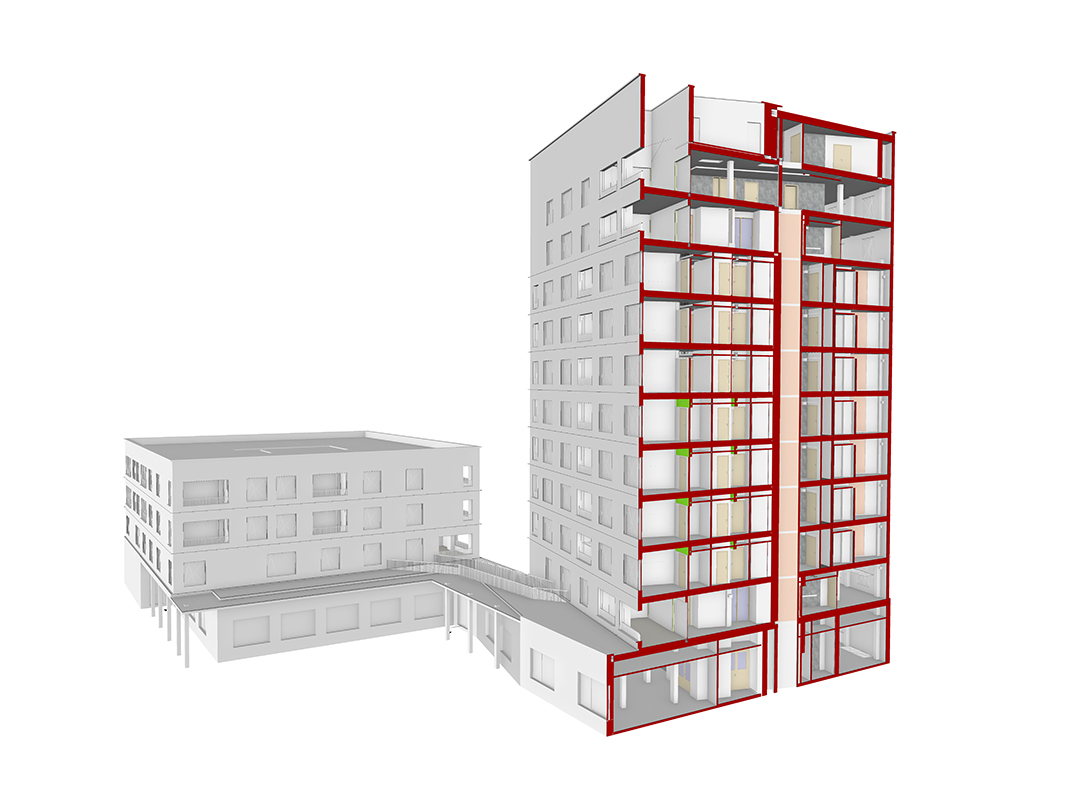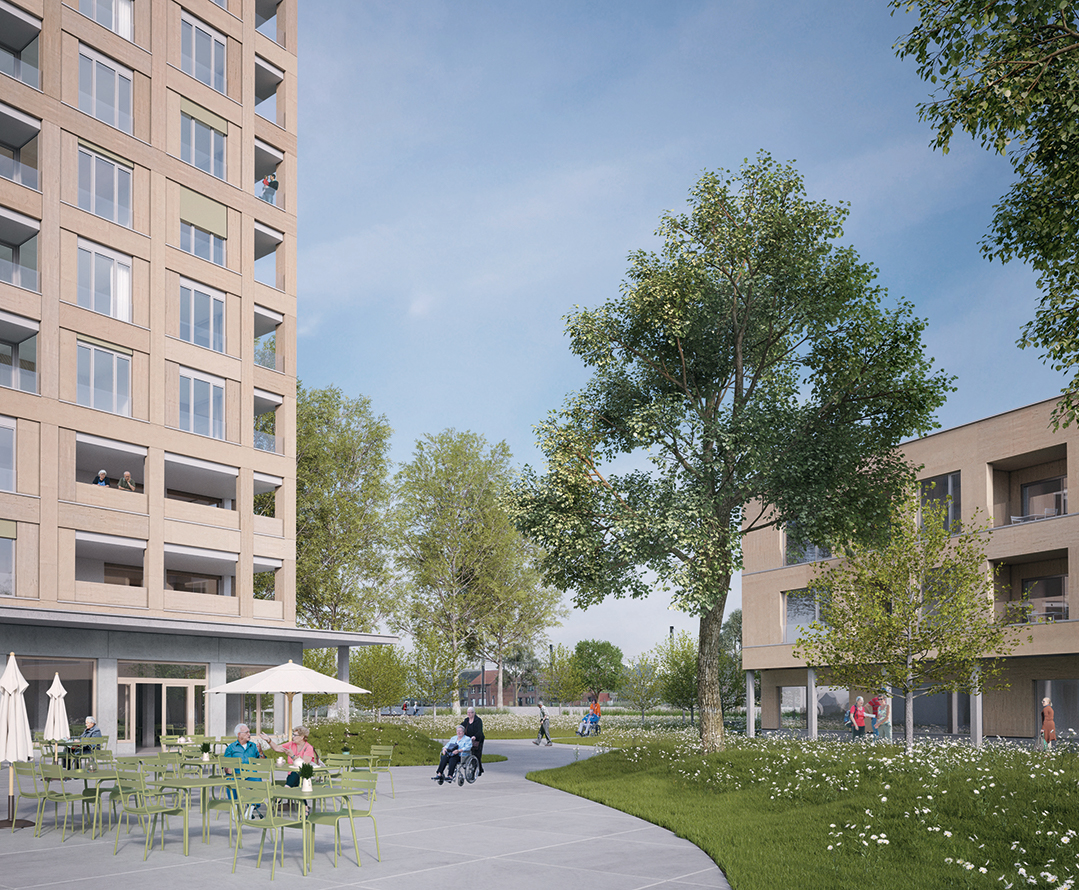Enhanced Structure and Scalability with BIM
Profiled Firm: Osar architects | Location: Antwerp and Ghent, Belgium
.jpg)
Osar architects is seen as an icon in the healthcare sector, with hospitals, psychiatric institutions, and structured residential care centers as part of their portfolio. With projects of this scale, the inevitability these architects would use BIM led to Osar executing their projects in a more structured way.
Especially at the start, you have to create lots of detailed schematics for the various partners. With Vectorworks, we can do all of that at once, without having to use another design software.
From Design to BIM
Five years ago, Osar architects toyed with the idea of switching to ARCHICAD. They bought five licenses, took a week-long training course, and immediately went to work on a trial project. In the middle of their design process, they ran into a problem: they had to provide different façade variations in 2D — a task that proved to be difficult in the software. So, the architects decided to return to Vectorworks.
At this point, Osar had to ask themselves, “is it necessary to continue using two separate programs in order to complete a design?” Of course not. All previous steps that Osar had taken to create a 3D model with an option for BIM are possible in Vectorworks. What became even more advantageous for the architects was the ability to work out their 2D design, their 3D technical model, and their final renderings in a single program. They were able to extract data and employ a broad range of import/export options to exchange files more readily. They scheduled a hands-on demonstration of what more can be done, and by the end, Osar was convinced — they resolutely opted for Vectorworks.
“We use Vectorworks at the start of each project primarily as a graphical tool. That is one of the strengths of the software," said Engineer-Architect Robin Allaer. “With other, technically oriented design programs, it is often not possible to present anything graphically — even though extensive schematics are needed to provide clarity for the various partners around the table, especially at the start of a project. With Vectorworks, we can do that all at once, without having to use another software.”
Creating these extensive schematic design possibilities from the start makes Vectorworks a strong contender in the market. While competitors mainly focus on BIM from LOD (Level of Development) 300, Vectorworks focuses on the entire design process. This aligns perfectly with Osar, whose architects go through the entire project from initial schematics to completion. The first sketches are just as important as the final exchange with contractors. To ensure smooth collaboration with third parties, it is important for the architect to be able to switch back from a LOD 300 to a LOD 100, not only in 3D but also in 2D.

As soon as the BIM model is fully developed, including any 2D adjustments, the architects can use it to generate the necessary plans, sections, elevations, isometric drawings, etc. Osar started using BIM extensively in 2013 when they helped design a psychiatric institution for children and adolescents in Geel, Belgium. The flexibility of extracting data from their model encouraged the architects to keep focusing on BIM. They decided to also get the necessary documentation directly from their 3D model for the Astor project, a major residential care project for the elderly. According to Allaer:
"We used the 3D tools and IFC export accordingly and then obtained a complete list of material takeoffs from Vectorworks. I also used the digital terrain model to calculate my earth fill for the first time."
Our technical office was very successful in loading our Vectorworks model into Revit and was able to use this model to add the necessary channels and pipes in 3D.

Avoid Unnecessary Duplication with a Shared Model
BIM, of course, is not only about developing a 3D model and generating all the necessary drawings and reports. Above all, it’s about collaboration between the different parties inside and outside the architect’s office. Within the office, Osar uses Project Sharing to manage its projects. Especially for large projects, such as those in Geel, the architects often benefit from this specialized feature.
"Personally, I find the Project Sharing feature a really exciting way of working — everyone is always aware of what you are working on,” said Allaer. “The fact that you cannot work on each other's layers acts as a kind of built-in safety feature. This simplified process avoids a lot of duplicated work.” Collaborating in the intensive environment that BIM provides also requires a well-thought-out, streamlined approach to all projects. Starting on a 3D model with LOD 300 too early can lead to a lot of repetitive work halfway through a project when working out possible variations. On the other hand, focusing too late on collaborators who have to work with your 3D model and their information needs can cause a lot of frustration and duplication. For example, a psychiatric institution for children and adolescents in Geel was eventually reworked in 3D by the contractor to include shop drawings of the boards made of cross-laminated timber — a necessity for this unique wooden construction.
In comparison, for the Astor project, the needs of various construction partners was discussed in detail before any drawings were actually made. Even so, it turned out that not everything had been worked out correctly:
“Depending on the software used by the engineer or contractor, there was a lack of clarity on whether to move forward using shared documents. Our technical office was very successful loading our Vectorworks model into their Revit software and was able to use this model to add the necessary channels and pipes in 3D,” said Allaer. “But the contractor, who also works in Revit, did not manage to verify our initial drawings and takeoffs. Revit was used both times, the same IFC model was used both times, but by a different collaborator and for a different use — and that’s where the BIM process can get stuck."

This exchange problem is not linked to a specific software, but instead is caused by a lack of knowledge on how to use it in this capacity. However, this can be easily remedied by making the right agreements before you start your design, and later, when you create your export to test your agreements. After all, each stakeholder needs very specific information on how to complete their contribution to the project.
A common problem with IFC exports is that the different teams get stuck on information overload — simply too much data is transferred. To prevent this from happening, each team should appoint a BIM manager, according to the working group Cluster BIM (supported by the Belgian Building Research Institute and the Flemish Building Confederation) in its Belgian BIM protocol. This person can identify which party needs what information, while determining whether it is necessary to export all the data in full. At the start, this process may require a change in the way you build your models. But, in the end, you’ll save a lot of extra work — which is one of the overarching goals of working in BIM.
Thorough Preparation to Future-oriented Designs
Specializing in BIM and integrating the various steps into the final design process is becoming increasingly important in the architectural industry. It is something that every designer will have to focus on in the future, otherwise you will fall behind.
Efficient cooperation is mainly a matter of thinking ahead. This avoids unnecessary work.
.jpg)
“I am noticing now that BIM is on the brink of a major breakthrough, but there are times it needs to be slowed down because not all parties are on board,” Allaer said. “However, if you are not on board, you are actually holding back the others — meaning you are holding back your own project."
Once again, cooperation and preventing unnecessary work is possible by looking ahead. As for Vectorworks? The message is clear: provide all the advantages professional architects need to achieve the best results, from sketch to BIM.
Images courtesy of Osar architects
