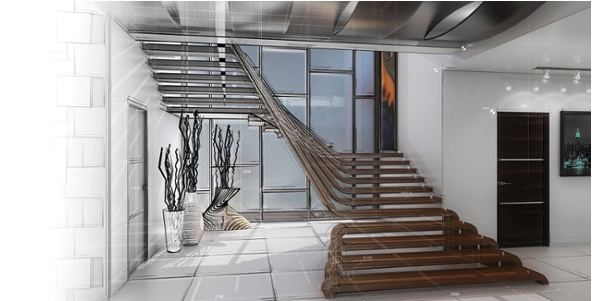Architects, we know how busy you are, so we want to help you be more efficient by helping you switch from SketchUp to Vectorworks.
This document, jam-packed with visual aids, demonstrates the flexibility and efficiency of Vectorworks during the creative process, allowing you to spend more time designing. Specifically, it will show you how to create a massing model using the various solid modeling tools in combination with the 2D shapes available in Vectorworks.

Using freeform modeling and combining the full range of 3D modeling tools in Vectorworks gives you endless possibilities for exploring design forms and moving your design exploration to a complete BIM model, with 2D documentation drawings, and presentations.





