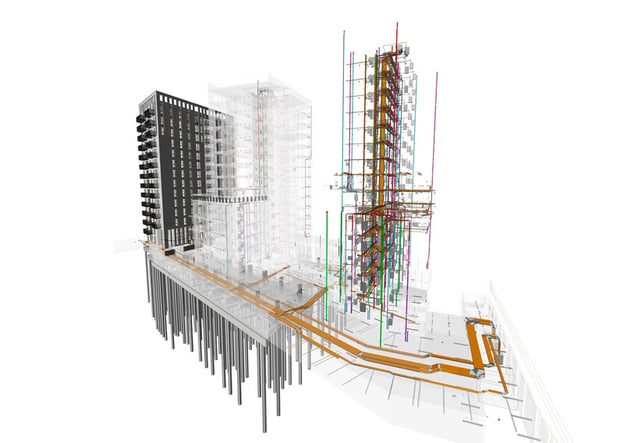
Pontoon Dock, courtesy of Assael Architecture
One such project put all of Assael’s BIM capabilities to the test. Tasked with crafting a landmark “Build to Rent” development called Pontoon Dock. The company needed to take a plot of land and completely transform it to respond to the city’s housing shortage. The challenge was balancing the build density on a constrained site sandwiched between a viaduct and Thames Barrier Park. Curious about how Vectorworks does BIM?IFC: THE FREEDOM TO CHOOSE
What’s worse than feeling forced into a workflow? Being forced into an unfamiliar workflow. It can be frustrating to try to complete a project while also wrestling with the complications that come with learning (or re-learning) an unfamiliar program. Industry Foundation Classes (IFC), the HTML of BIM, is built on the freedom to choose the design software that makes you most comfortable. You shouldn’t have to feel pressured into using a software that doesn’t support your needs. IFC collaboration is vendor-agnostic, which means Assael was able to use Vectorworks to collaborate with team members and consultants using a variety of different software.BIM LEVEL 2: WHAT IS IT AND HOW DOES VECTORWORKS FIT IN?
BIM Level 2, sometimes referred to as “Big BIM,” means collaboration must be introduced between working teams, and any data collected about a built asset is to be shared among all participants. With all teams smoothly sharing their IFC data files, everyone is operating from the same playbook, and everyone is making informed decisions based on the same data.
Pontoon Dock, courtesy of Assael Architecture.
Vectorworks served as the perfect bridge to creating BIM models for Assael’s designers. Already familiar with much of the program’s 3D modeling abilities, Assael’s team members learned that they’re able to create BIM models without dramatically changing their workflow and that Vectorworks allows them to automate many of the steps, saving them time better spent in other areas — like learning the best approaches for sharing those IFC data files. With Vectorworks’ expansive import and export options, sharing files for collaboration is a breeze. For more information on Assael’s success, read the full case study here.




