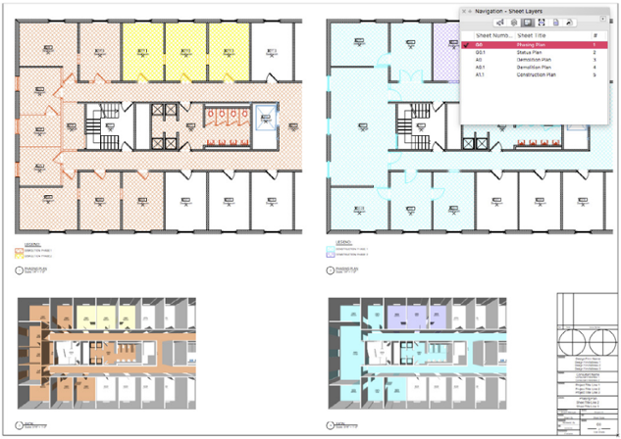Nothing happens in a vacuum, and architecture is no exception. Architectural projects don’t often get to start from scratch — they often deal with existing building conditions, such as a renovation or connection of new construction to an existing structure. And usually the documentation must reflect multi-phase construction, such as design-built construction delivery or traditional design-bid-built with several phases.

Phasing plans
To help you, we’ve created a recommended Vectorworks workflow for creating demolition and phased construction plans. In this guide, we’ve documented both 2D and BIM workflows. From setting up your layers and classes to providing documentation such as a demolition plan, this guide will walk you through the process step by step.
Part one covers setting up layers and classes, creating object libraries, and modeling existing, demolition, and new conditions. It also provides directions on setting up views and viewports for a demolition plan.
Part two takes you through creating and applying custom records for BIM collaboration and IFC export, and setting up viewports for a phasing plan using data visualization.
Each part includes exercises with practice files, so you can work alongside the presented concepts.





